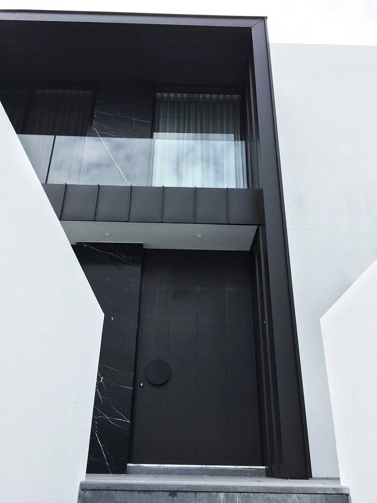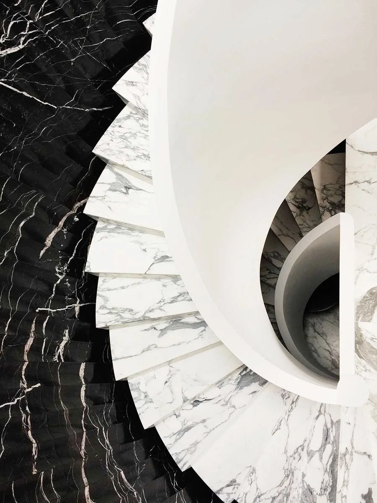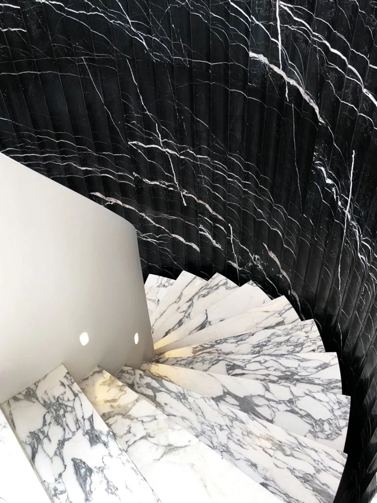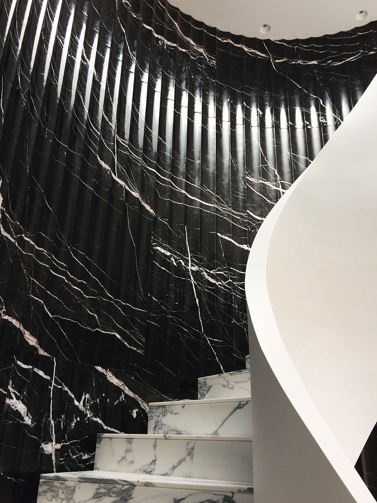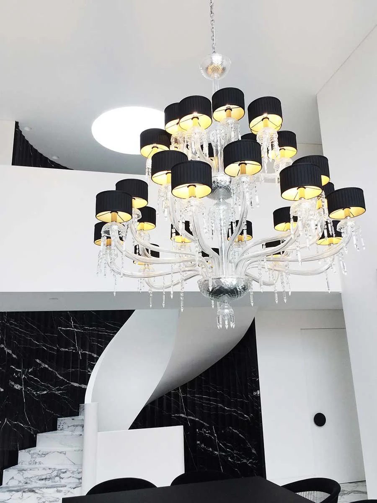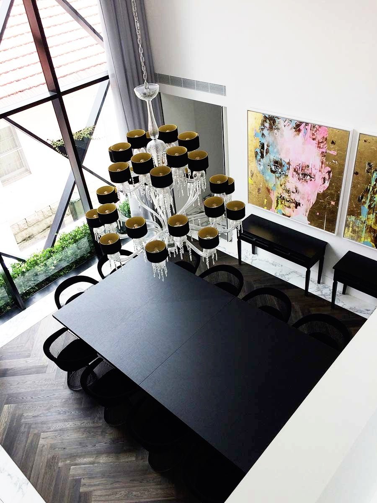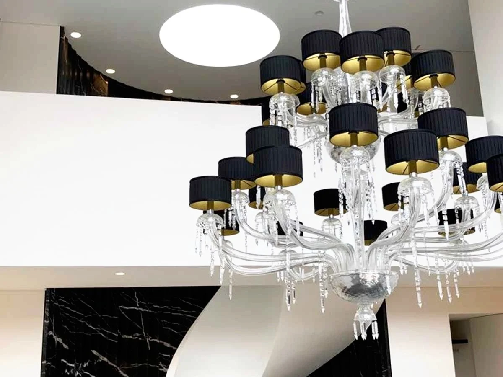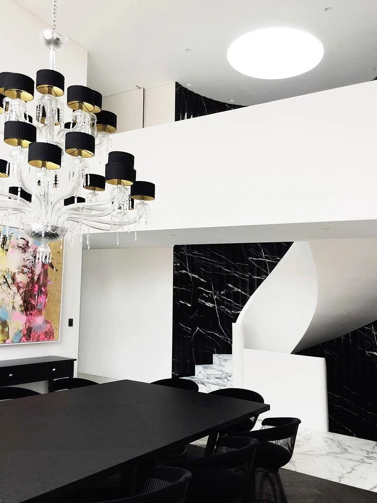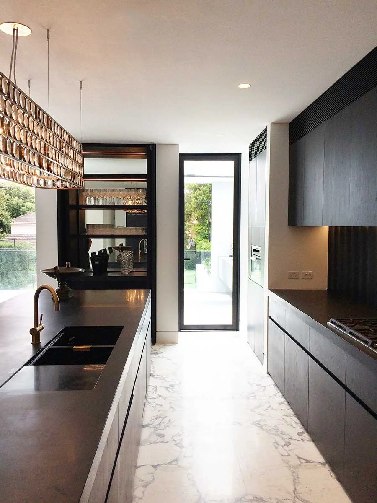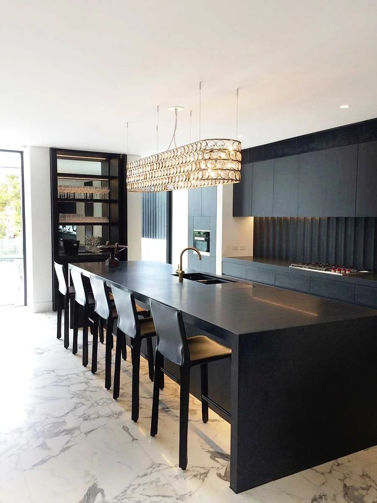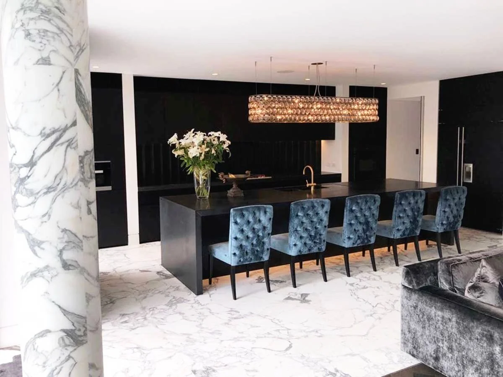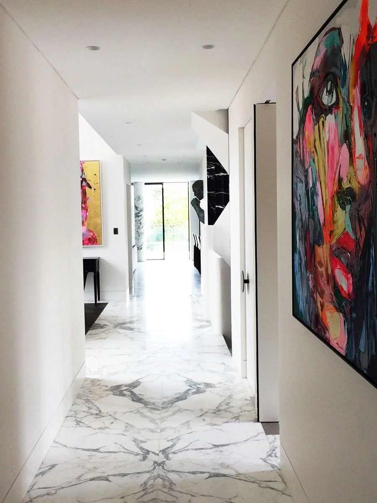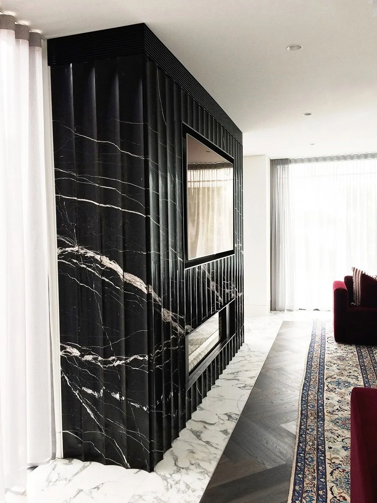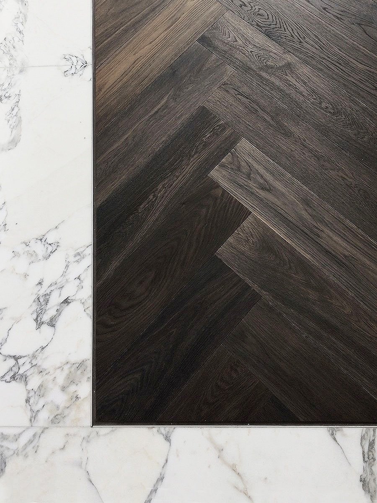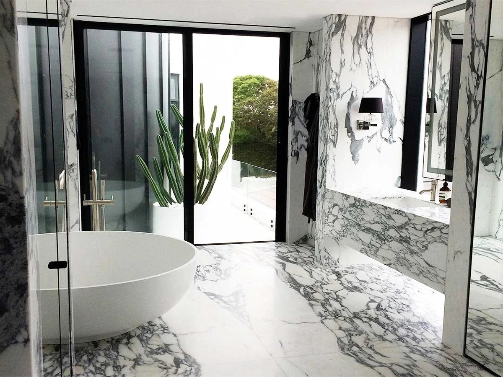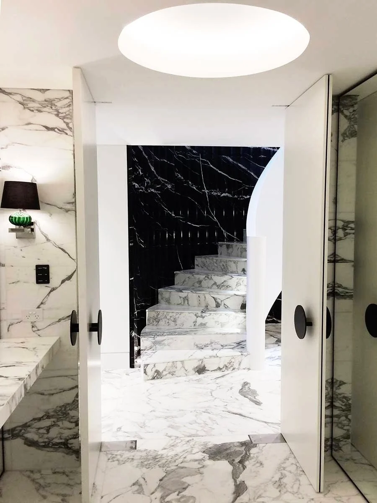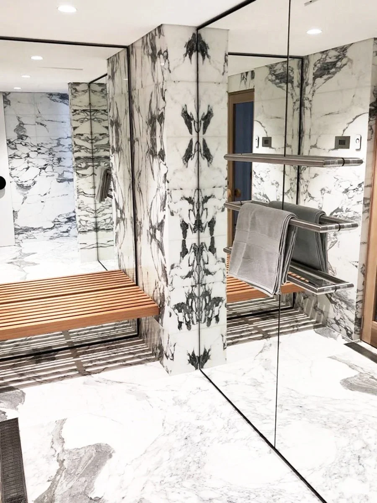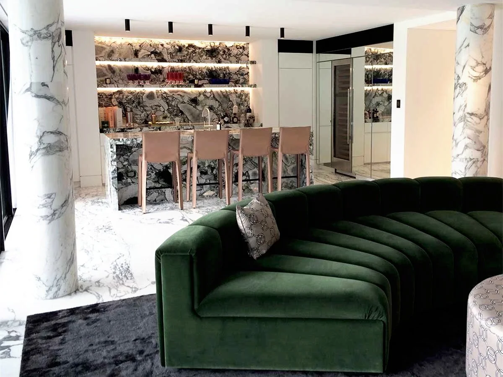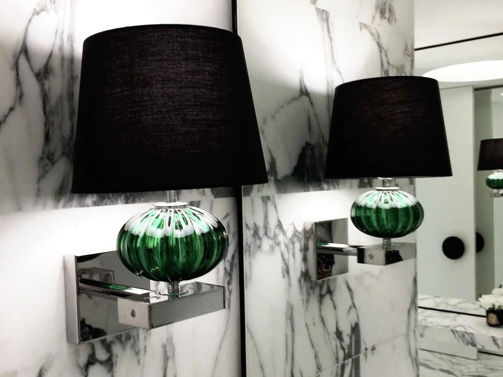Bellevue Hill Residence, Sydney
Viewed from the street this residence has a monolithic look with its white minimalistic facade.
2018
A black metal structure is framing the windows and entry door. The marble detail next to the entrance is a hint of what's waiting inside. All floors in the house are Arabascata marble, with dark stained timber inlays in a herringbone pattern. Pairs of frameless pivot doors opens up to formal living, dining, study and generous areas of casual living with kitchen and scullery. The mid section of the house has double ceiling height with an impressive chandelier hanging over the dining table.
Downstairs is the entertainment level with gym, spa and sauna, home theatre and bar area linking to the outdoor bbq and pool. The bedrooms are all on the top level with a floating walk way linking the children's bedrooms and the master suite. The top of the stair overlooks the very generous double ceiling height dining area. This luxury family home offers an indoor/outdoor lifestyle with entertaining areas next to the swimming pool and back yard tennis court.

